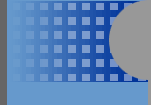|
...BACK
This application was developed in the Seventh Semester as a course project for Computer Graphics in a group of two. The programming
was done in C with the help of OpenGL Library.
The application provides a drawing canvas to the user, where he can draw walls; place partitions and furnitures with the
help of mouse to make an overhead map of the house. The walls and furnitures can be moved or deleted at any time by the user
by selecting the edit mode. When the user is satisfied with the map, he can enter the navigation mode, where the 3D Model
of the house is generated and the software provides the functionality of 3D motion through the home by using the arrow keys.
The software allows the user to modify the map during navigation as well. There are several other features like enabling
movement through the walls or disabling the modeling of furnitures, saving the map file, adding custom furniture, etc. Some
screenshots of the application can be seen as under.
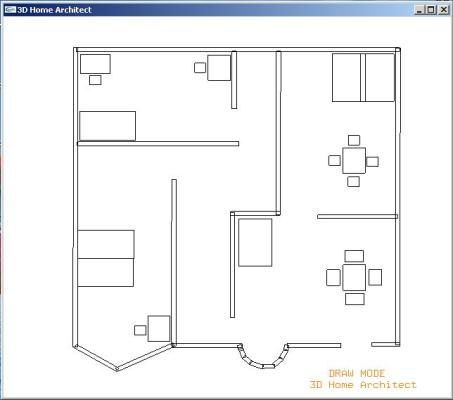
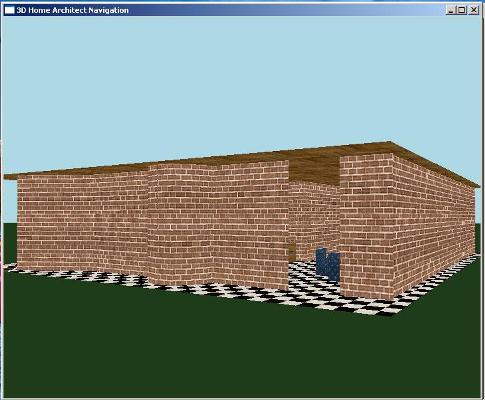
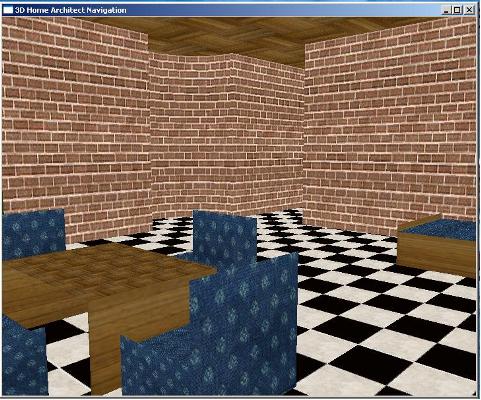
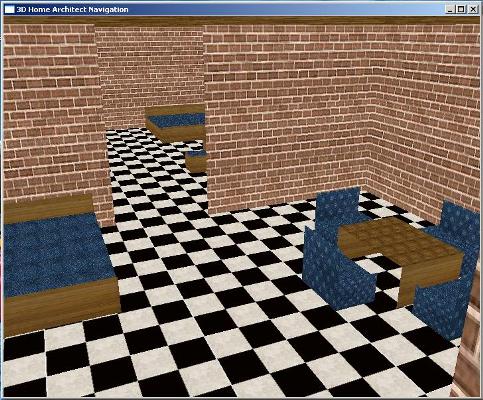
|
